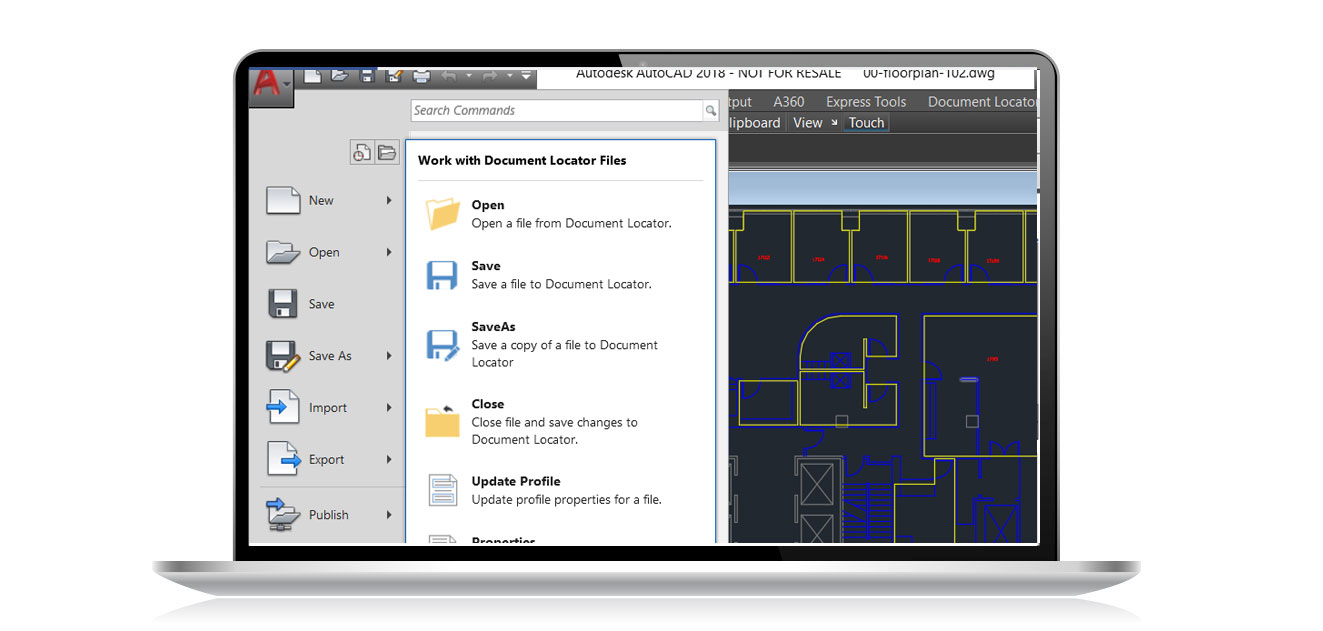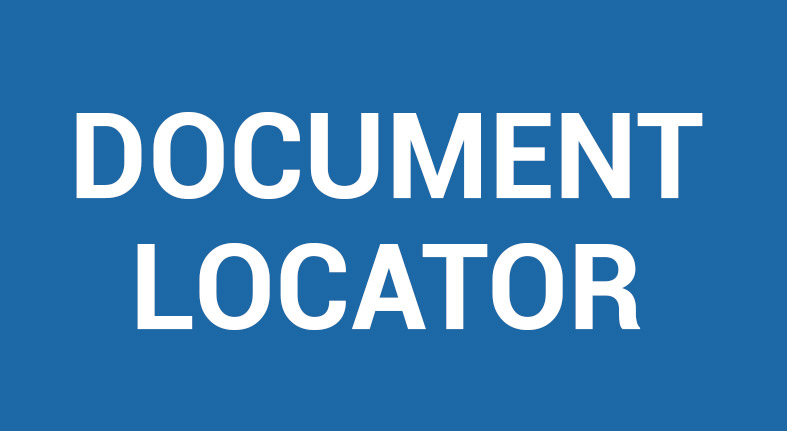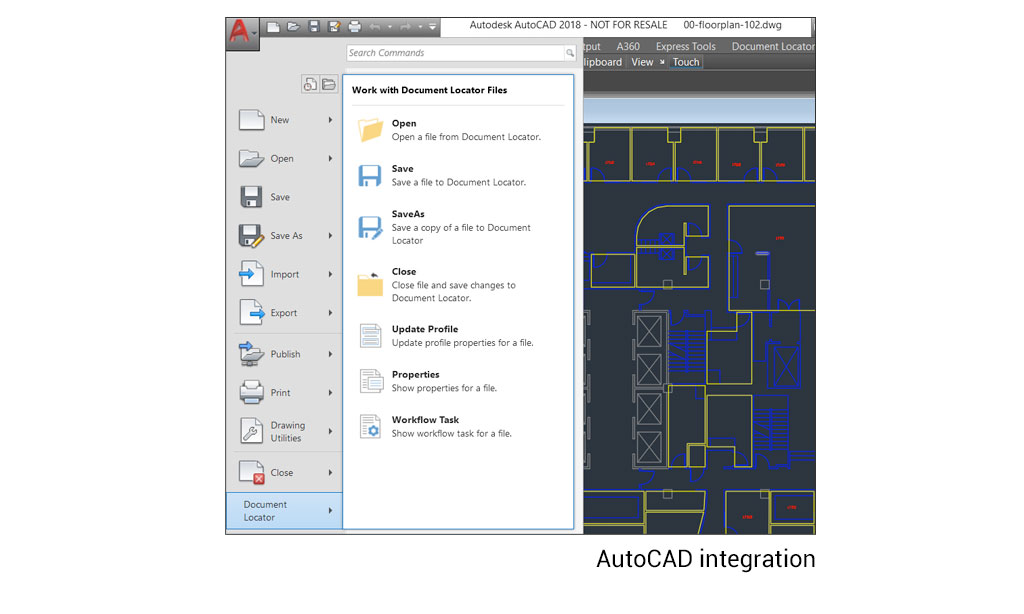AutoCAD project file management
Manage drawings together with related project documents, files, and communications in a unified project document management system. An intuitive integration with Autodesk AutoCAD allows you to:
- Manage project files, including drawings, image files, X-Refs, and other documents with a master-dependent file relationship.
- Use Title Block values and other drawing attributes to categorize files.
- Improve collaboration with version notes, notifications, and requests for approval on check-in.
- Use AutoCAD drawing Title Block values to profile drawings on import.

Manage drawings and project documents in a unified system for project files.
AutoCAD Integration features
Profiles and Properties
Document Locator includes Profile Properties designed specifically for use with AutoCAD drawing files. When applied to AutoCAD drawings on import, these special Properties read the information embedded in a drawing file’s title block and uses it to profile the file in Document Locator. In addition to capturing OLE Property values from the title block, these Profile Properties can also capture: Hyperlink Base, Project Name, Revision Number, Last Saved By (user), and Total Editing Time.
Click image to view screenshots
Read more
Learn more
Be ready for the next audit
Employee files under control
Structured project files
Automate business processes
Ready for a Demo?
Take the first step towards streamlining your processes and enhancing collaboration with Document Locator. Request a demo today and discover how our document control solution can help your organization.
Fill out the form to get started.





